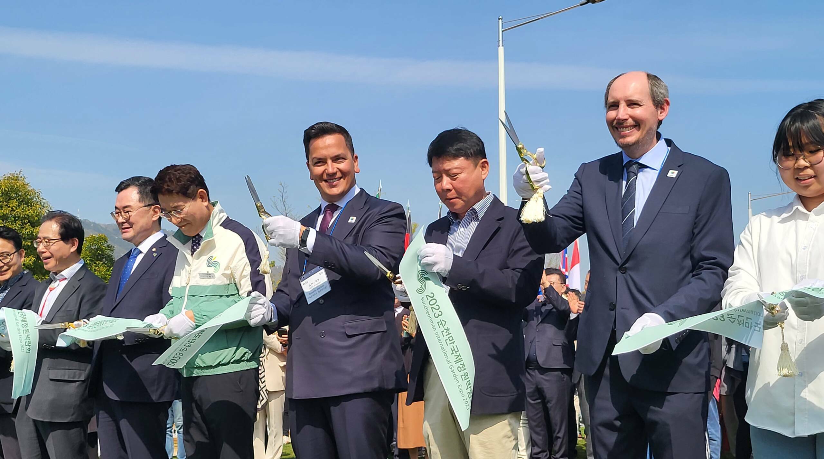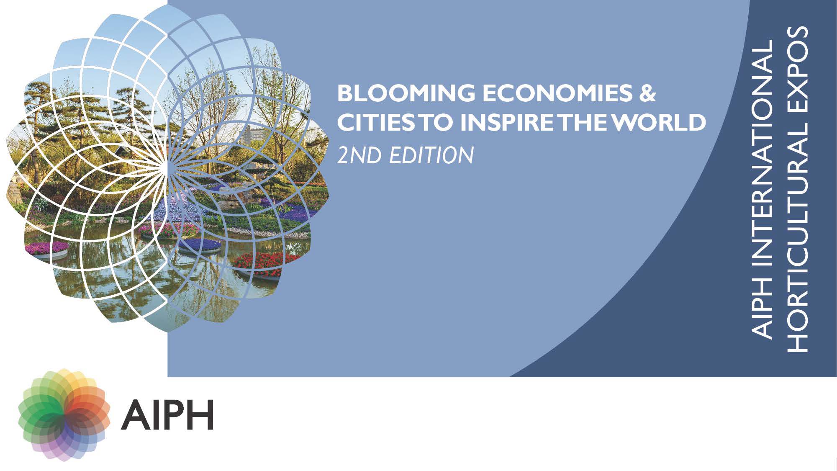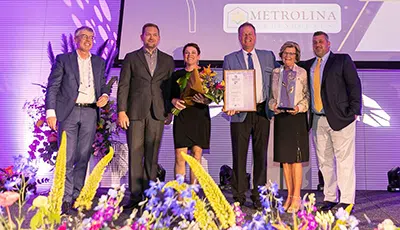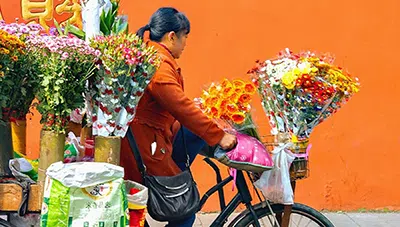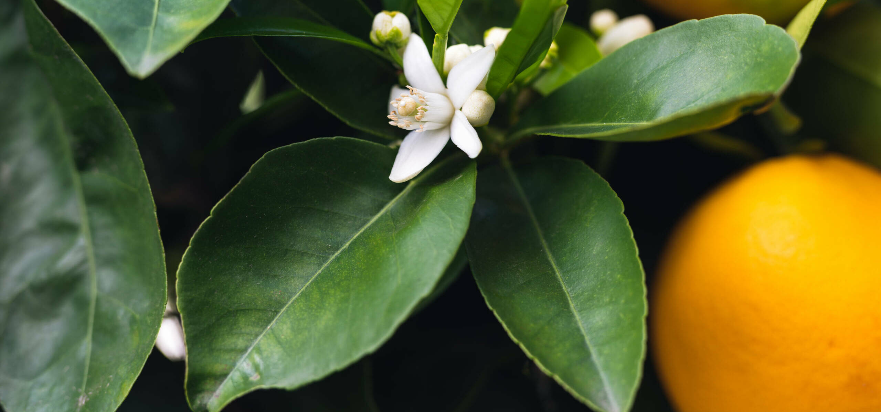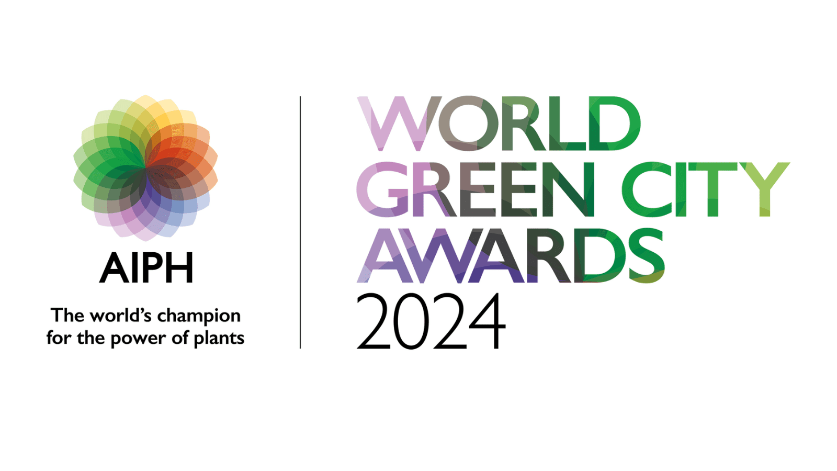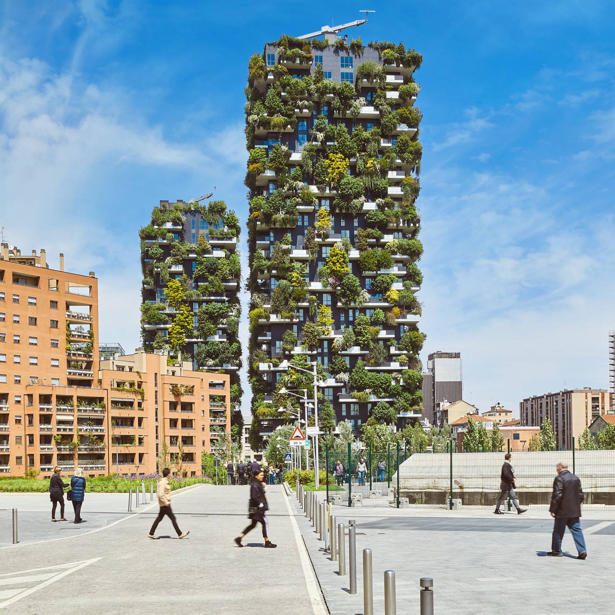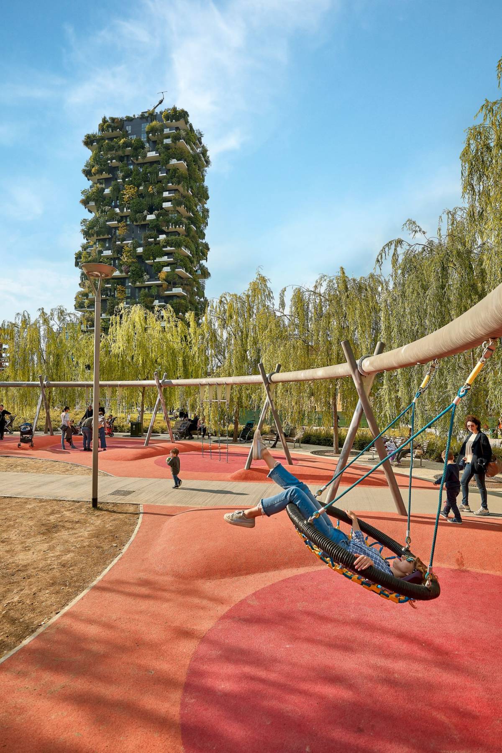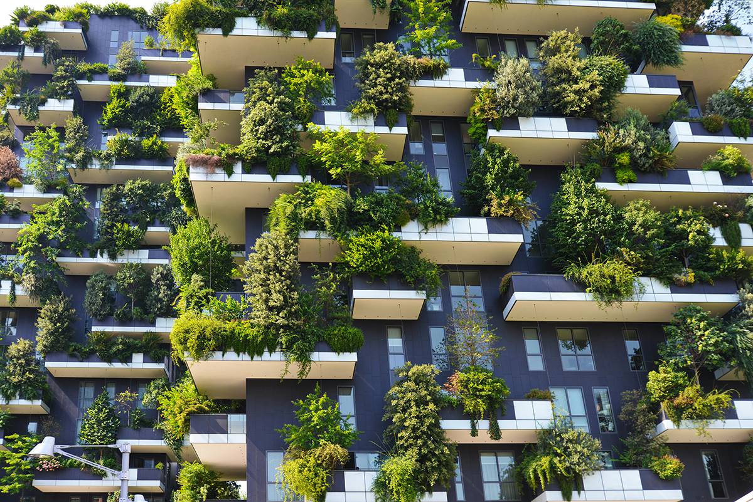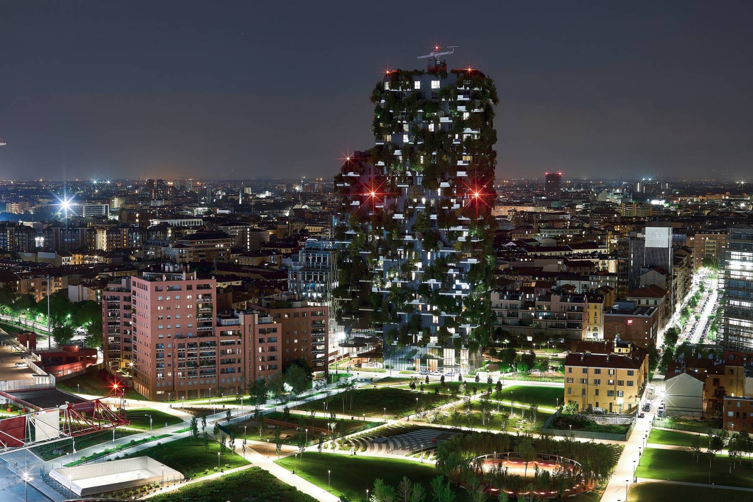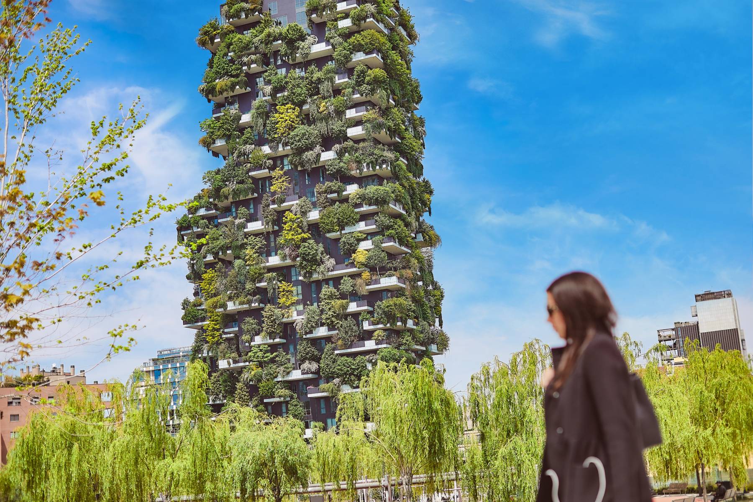The two residential skyscrapers (reaching 112 and 80 meters respectively) feature facades covered with the leaves of 800 trees (each measuring three, six or nine meters), 4,500 shrub and 15,000 other plants. The plants found on the façade make up the equivalent of over two hectares (ie over 20,000 square meters) of woodland and undergrowth concentrated into just 3,000 square meters of urban space. The trees chosen by Laura Gatti are mainly deciduous, which means the external appearance of the two towers alters as the leaves change colour over the seasons. The project team however did not look at vegetation as solely ornamental, but as an architectural building block that greatly contribute to and enhance its performances, which was key for allowing the building to secure LEED Gold certification.
Bosco Verticale’s green “second skin” absorbs about 19.000 kg/year of carbon dioxide. It shields its residents from noise pollution and filters fine particulates from car traffic. It also reduces energy consumption due to increased insulation against outside temperatures and shading. This keeps the building cooler during summer – a reduction of nearly three Celsius degrees – and warmer during winter, reducing the need for active cooling and heating of internal spaces. One study placed the approximate yearly energy consumption reduction from this feature alone at 7.5%. The green façade is also very effective at promoting biodiversity: its 60 varieties of trees and 94 varieties of plant provide a home for an estimated 1,600 birds and butterflies. To help protect the vegetation against pests, 1,200 ladybirds were released across the planters of the buildings.
This pioneering approach to facade design meant that a large number of performance criteria had to meet the approval not only of the landscape consultants and the structural engineers (Arup), but also the project’s insurers and legal team. Extensive research was undertaken over three years to understand the requirements of the vertical planting, select the most appropriate nursery stock and address safety issues.
The trees and other vegetation found on the façade are grown in planters located on the outside edge of cantilevered terraces that are just over three-meter-deep in plan. The length of the terraces varies up to 14 meters. The profile of the terraces repeats every six floors, while the plant containers have variable layouts.
The required load support for the terraces was determined by the weight of the deepest plant container, with large trees (nine-meter tall) installed every thee meters, and medium trees (six-meter tall) installed in the remaining space between the large trees. The trees generate the most significant part of the load, not so much in terms of weight, but in terms of wind force that they transfer to the structure. Defining the dynamic loads was therefore a fundamental part of the design process. It was assessed through scale-model and full-scale tests.
For each tree species selected for one of the three size profiles used on the facade, analyses were conducted to determine maximum canopy dimensions, location of the centre of gravity, and air permeability. An experiment at 1:100 scale was conducted in the wind tunnel of the Politecnico di Milano. This allowed to define local wind phenomena around the façade and helped identify the most exposed locations. Ensuring the stability of the trees in these locations was a particular challenge. The soil had to be dense enough to provide the roots with a firm grounding, but not so heavy as to avoid placing excessive structural demands on the pre-stressed concrete balconies. Trees in those positions (about 6-7% of the total) were carefully selected and fitted with a third anchoring system, an underground steel frame connecting the roots to the inner face of the planters. Additional full-scale tests were performed in the “Wall of Wind” tunnel of the International Hurricane Research Centre of Florida International University, allowing to determine the aerodynamic coefficient of the trees’ real dimensions as well as to confirm the design values applied to the project and the stresses that would be placed on the tree restraining systems. The test wind speeds were 67 m/s (ie 150 mph), which is considered extreme for Milan.
The selection of species was informed by a three-year research project, undertaken with botanists and ethologists, during which the plants were pre-cultivated in containers in a nursery to accustom them to the conditions they would be subjected to, while producing perfectly adapted root systems. The tree selection criteria included a wide range of ornamental, arboricultural, maintenance, and eco-physiological considerations. Ornamental factors included height, density and texture of canopy, duration of foliage, significance and duration of blooming and autumn colour. The type of root system was also critical: it had to be suitable for cultivation in containers. The proposed species were further screened for their resistance to cold and wind, solar exposure, their watering needs, resistance to pollution, disease and pests, tolerance of drought and soil compaction, and ease of transplanting.
The selected species are distributed in response to considerations of aspect, with olives and fruit trees located on the south elevations and leaf-shedding trees chosen for the north so as to limit infringement of daylighting in winter. Changes in humidity and wind exposure as the buildings climb also had to be taken into account, requiring the planting to be specified floor-by-floor.
Planting was carried progressively, as the building façades were completed. Tree planting in the first three floors was carried out in 2012, the trees of the central floors were planted in 2013, and the upper three floors were completed in 2014, together with the planting of all shrubs and groundcovers – ie: two years prior to the first residents of the towers moved in. Year-round tree planting was made possible via reliance on air-pot cultivation techniques in the nursery.
All plants growing on the façades are maintained through centralised management. The part of the balcony that contains plants is not sold to residents and individual owners cannot change the maintenance regime. All external plantings are the responsibility of a single maintenance contractor, who follows an action plan written by the landscape consultant. Every three or four months, gardens are tended from the balconies, and once a year, arborists climb the building on rope to prune trees and check on their health.
The plants are watered by a dripline. The calculation of the irrigation requirements for the planting was based on the climatic conditions of the site and adjusted according to the exposure of the facades and the distribution of vegetation. Sensors detect humidity and activate or halt irrigation as necessary, which stands at 5,700 cubic meters a year on average. The groundwater used for the heating and cooling systems is recycled to meet 100% of the irrigation requirements, which therefore do not negatively impact any potable source. Similarly, the energy needed to pump the water is offset by a solar powered pump system.
Does this mean Bosco Verticale’s breath-taking green coat and the associated enhanced building operational performance provided are a beacon of sustainability? Not entirely so, from an embodied carbon perspective or a social vantage point.
The added weight and wind resistance generated by the vegetation has made it necessary to use pre-stressed concrete to build each of the cantilevered terraces. This means that additional building materials were used in the construction and therefore added to the embodied emissions and natural resources required to achieve the benefits outlined above.
As awareness around lifecycle emissions resulting from buildings has evolved, so has the exploration of alternative construction materials and other technical solutions to reduce the cantilevered structure and loads to maintain the operational benefits of vertical forest projects, whilst reducing embodied carbon emissions. For example La Forêt Blanche in Paris, France, is conceived entirely with a mixed wood-steel structure to support 400 trees. If implemented, this project (currently at conceptual stage) would reduce the whole life emissions impact of the building by using lower upfront carbon materials in the form of sustainably sourced timber.
Another criticism Milan’s Vertical Forest project has been met with is the exclusive market it caters to. Average constructions costs were 1,950 Euros per square meter, while initial sale prices averaged 10,000 Euros per square meter in 2016. The service charge then paid by residents was in excess of 65 Euros per square meter. As residents from the neighbouring community have put it, Bosco Verticale is “home of the elite”. For the local community, the project was controversial. Some criticised the use of greenery and environmental credentials as a veneer to render what was going to be a very exclusive development more palatable. Stefano Boeri has argued that the vertical landscape he was creating, while a privately-owned amenity, would deliver benefits to all. Surveys conducted in 2018-2019 seem to demonstrate that Boeri’s intention did indeed materialise, with residents from the Isola neighbourhood voicing an ownership of the towers and a clear appreciation for the landscape they offer – despite the out-of-reach profile of the tower’s residents.
The Dutch housing association Sint Trudo has taken up the challenge to apply the vertical forest concept to social housing in a project located on a former brownfield site in Eindhoven, the fifth-largest city and a municipality of the Netherlands. The 19-storey building scheduled to open in fall 2021 will provide 125 homes, to be rented out at affordable rates to low-income groups in the Dutch city. Each apartment will contain 50 square metres of floor space, as well as a four-square-metre terrace planted with one tree, plus 20 plants and shrubs. In total, the facade will facilitate 125 trees and 5,200 additional plants. The additional construction costs resulting from the inclusion of such extensive vertical planting are compensated by the use of latest generation construction technologies, the rationalisation of certain technical solutions for the façades and more generally, the optimisation of resources related to the project and the construction of the building (extensive use of pre-fabrication).
The ability of the vertical forest concept to evolve and provide suitable solutions to the challenges of social inclusion and climate change provides a further demonstration of its strength. Bosco Verticale and the growing number of subsequent vertical forest projects offer the built environment professionals a welcome opportunity and inspiration to re-evaluate how buildings can integrate natural systems and serve society.





