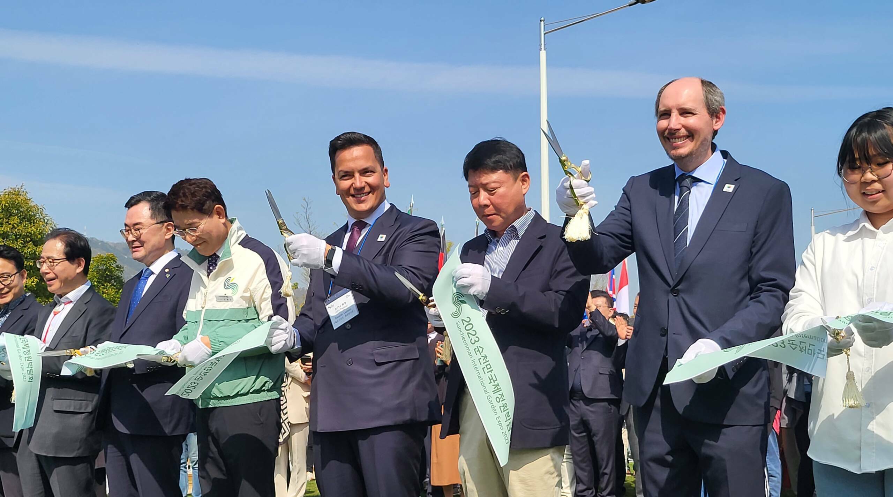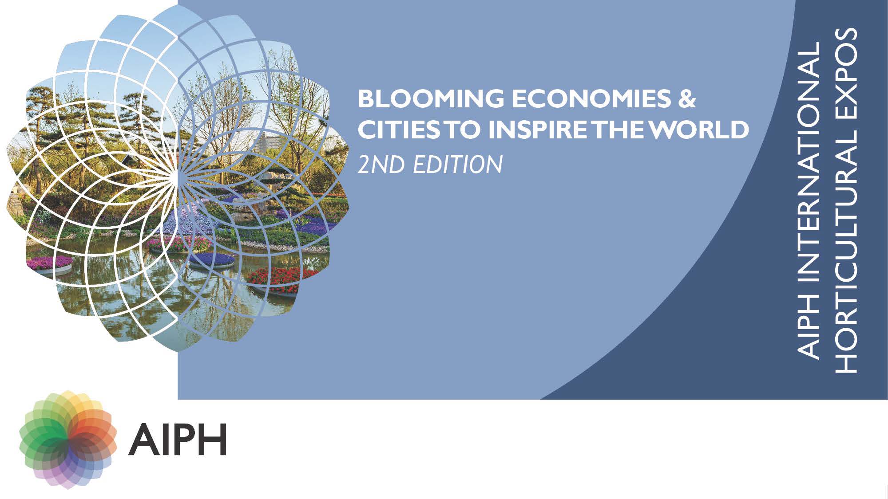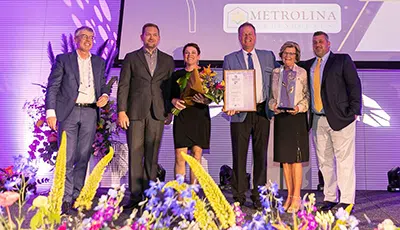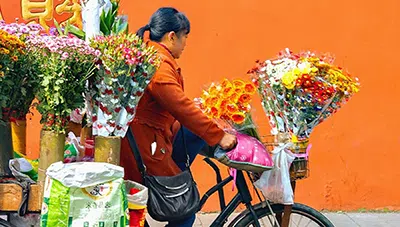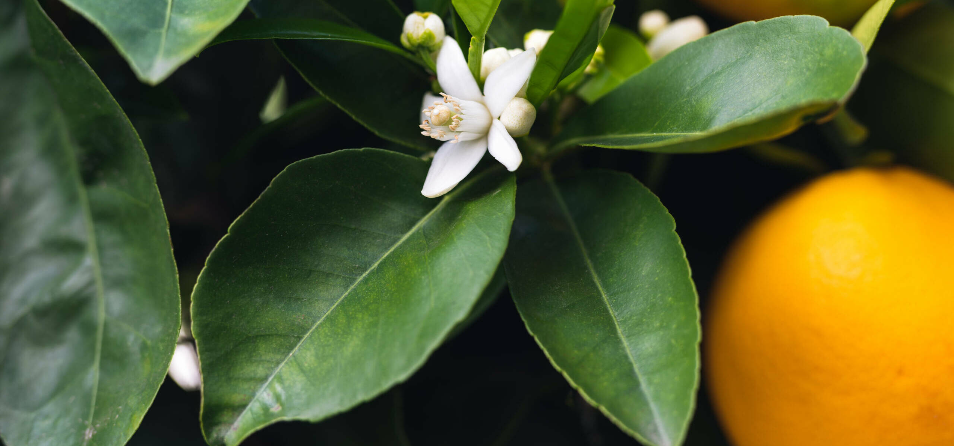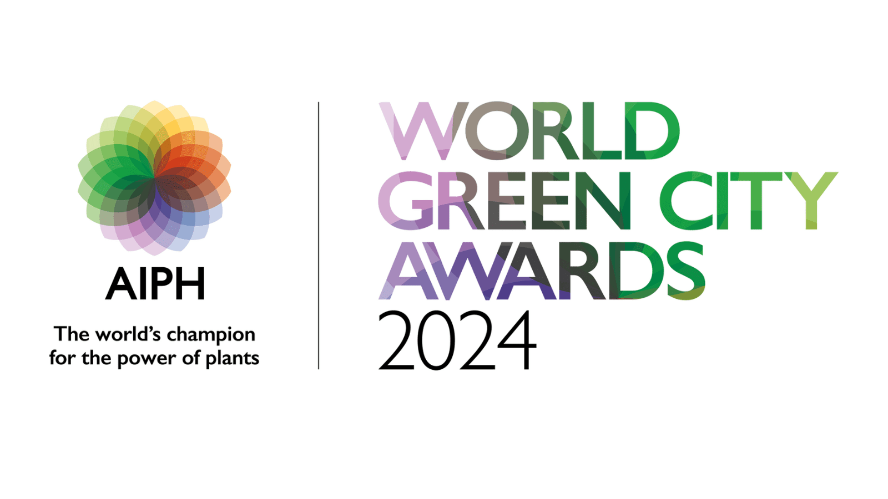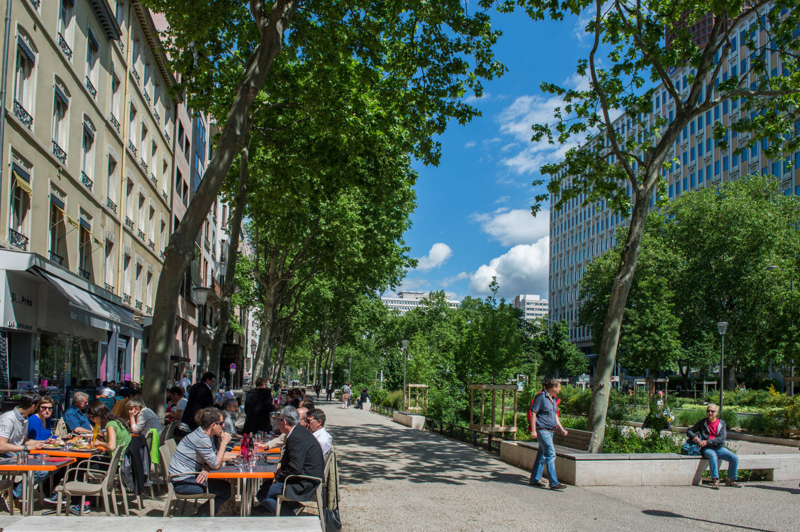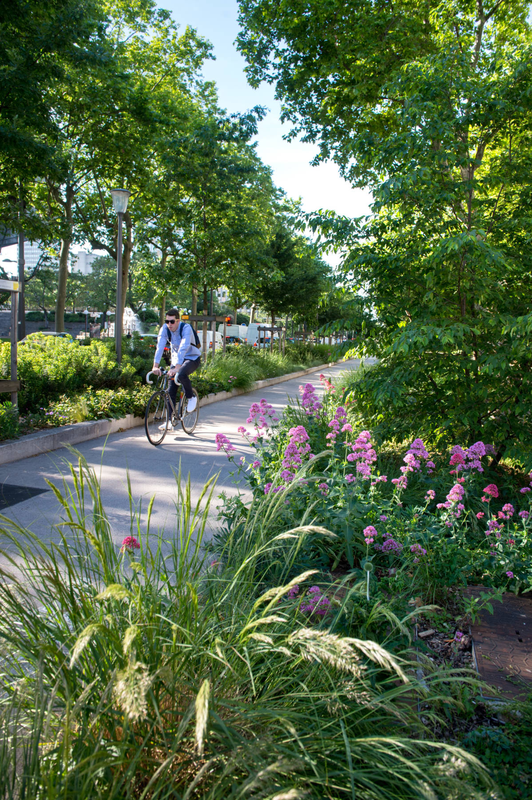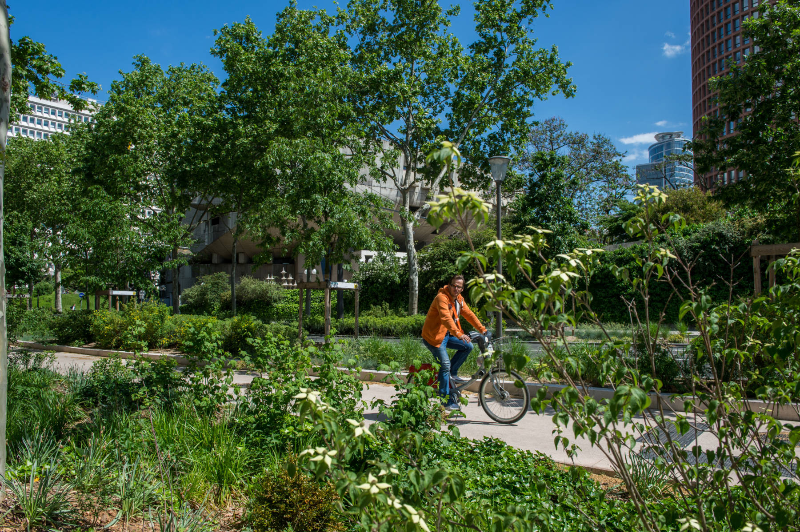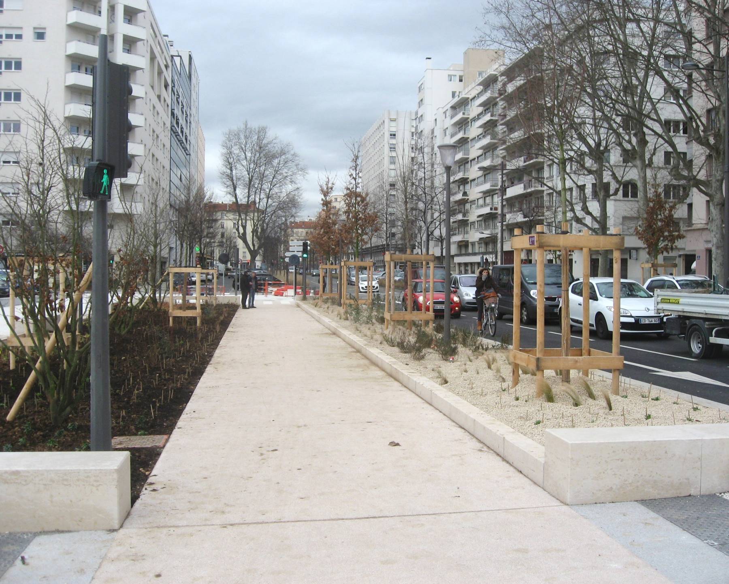The plantings are spread amongst four lush, continuous, parallel ribbons. The ribbons provide a structuring element that facilitates the safe cohabitation of pedestrians, cyclists, buses and vehicles. They also create a link between two major green spaces located at the periphery of Lyon’s city centre: the Parc de la Tête d’Or and the Parc Blandan. Other important objectives for these landscaped strips were to significantly cool summer temperatures, support wildlife, be resilient to forthcoming climate changes and require little to no maintenance. To achieve this, the model pursued throughout the planting scheme was to create an uneven-aged, mixed-species and mixed-form high stand. Plant migration and self-sowing are an integral part of on-going design and management. Inspiration for this was drawn from the principles of the Garden in Motion pioneered by French Landscape Architect Gilles Clement.
The growing conditions and design requirements of each vegetated strip vary significantly. Plant selection and layout were carefully considered to respond to these circumstances, while meeting the overarching design objectives highlighted above.
The two planting strips located on either side of the three retained car lanes at the centre of road are very dry, due to sun exposure and lack of access to any rainwater other than what falls in-situ. These central reservation plantings are also exposed to a significant amount of pollution, including salt in the winter. Forward visibility must be maintained, especially near intersections and road signage, but vehicular speed also needs to be managed – therefore a degree of visual enclosure is desirable. In response, the design favours two tiers of vegetation: an herbaceous layer and a tree layer.
The herbaceous layer features three different sedge and perennial mixes dominated by garrigue species (ie plants native to Mediterranean scrublands growing on well-drained calcareous soils). The tree layer combines multiple small (eg Prunus sunset boulevard spp., Fraxinus ornus spp., Ostrya carpinifolia spp….), medium (eg Acer campestre spp., Prunus avium, Liquidambar styraciflua spp…) and tall growing species (eg Quercus ilex spp., Quercus cerris pps., Zelkova serrata spp., Ulmus lutece spp.…), all in single-stem form.
The trees help to create a “parallax effect” enabling drivers to better gage their own speed, while also giving the impression of a narrower roadway so as to reduce occurrences of speeding in-between traffic lights. All species were selected for their ability to withstand heat, drought and pollution. Sources of pollen, nectar or fruits were kept at tree canopy level, to avoid attracting birds and flying insects down towards vehicles. Provisions were made in the herbaceous layer to meet the needs of crawling insects, without nurturing abundance, as this too could also encourage other wildlife towards the ground.
By contrast, the planting strip found between the cycle path and the pavement on the West side of the street is more humid. It is designed to be a gentle swale collecting all stormwater runoffs from the footpath and the adjacent cycle lanes. Priority is given to offering habitat and food for wildlife, especially birds and flying insects, while also providing an engaging landscape throughout the year for pedestrians and cyclists – two objectives that are seen as mutually supportive. To achieve this, three layers of plantings are combined, emulating the species mix found in oak-hornbeam forests. This includes tall growing tree species, in single-stem form, as well as retained plane trees (Platanus hispanica spp., Garibaldi featured 80 mature plane trees prior to refurbishment providing 6000 square meters of shade, all of which were kept bar one, which was diseased). These tall growing trees are spaced further apart than in the central reservations so as to allow in more light to nurture an abundant understory.
Wet, low points of the strip are structured around bird sherry trees (Prunus padus spp), a small growing species used in single- and multi-stem forms, and wild garlic (Allium ursinum spp) together with some sedges and ferns. The design also includes extensive areas dominated by perennials, sedges and ferns, as well as small thickets dominated by hazel trees (Corylus avena spp) in multi-stem form combined with other highly nourishing to birds and pollinating insects, including hawthorns (Crataegus spp.), whitebeams (Sorbus aria spp – in dry locations only) and golden chain trees (Laburnum vulgare spp. – in sunny locations only).
Garibaldi Street’s refurbishment project is further supported by an elaborate approach to below-ground design.
All of Garibaldi Street’s new plantings are done in continuous soil trenches, that are extended under hard landscapes with structural soils wherever possible (eg underneath the cycle path). This ensures that both highway and plant needs are fully met, providing good load bearing capacity where needed while offering extensive amounts of uncompacted root growing environment and a larger than normal water absorption capacity.
One of the underpasses that was closed off as part of the refurbishment was transformed into a stormwater storage tank collecting runoffs from the busway as well as the overflow from the vegetated strips. The water collected is made available via a pump for street cleaning (helping to save drinking water), as well as irrigation timed to boost the cooling capacity of Garibaldi’s plantings. This approach to irrigation creates a powerful nature-based air-conditioning system for Lyon’s CBD.
When exposed to drought and severe heat waves, plants protect themselves from wilting by closing their stomata – the small opening on their leaves – thereby stopping evapotranspiration – the release of moisture in the air. Evapotranspiration is the most powerful mechanisms by which plants, especially trees, cool the air around them. Shading also plays a critical role, but it is secondary to evapotranspiration.
With its extensive use of trees and attention to provide plants with a significant amount of non-compacted rooting volume and good access to water, Garibaldi Street’s refurbishment was already designed to maximise shading and evapotranspiration. The addition of temporary irrigation during a heat wave provides the added bonus of guaranteeing optimal performance when the city needs it the most. To achieve this, tensiometers, micro-dendrometers and thermometers (including globe thermometers) are dotted through several sections of the scheme to measure respectively soil moisture, plant growth and temperature (including perceived temperature). This set-up allows irrigation systems to turn on automatically during the few days of the year when trees are about to stop evapotranspiration due to excess heat and drought, allowing them to resume abundant moisture release in the air, and therefore cooling. The data collection protocol was also designed to support learning about the impact of this punctual watering process and calibrate the associated automated irrigation system – since no data was available in the literature to tell how much water would be “enough” or how much cooling would ensue. The GLA is now using this data to develop a forecasting model to replicate this approach on future projects.
Results have indeed been very conclusive. The increased presence of trees and other vegetation along the refurbished sections of Garibaldi Street has been shown to lower ambient temperatures in August 2016 and August 2017 by 1.78C and 2.33C on average, and thermal comfort by 9C (Universal Thermal Climate Index). Further measures conducted in 2019 were able to isolate the impact of irrigation over the cooling effect generated by vegetation, highlighting this was responsible for between 0.5C to 1C in the observed temperature reduction.
Repurposing the underpass as a stormwater collection tank proved costly and awkward to manage in the long run – it collects more water than what the project needs, and due to its size, is managed by a separate entity, responsible for major drainage infrastructure across the Greater Lyon area. This has made getting access to the water collected for irrigation somewhat cumbersome, due to a complex authorisation process. As a result, for future projects, it is anticipated that smaller, purpose-built tanks that can be assimilated to “irrigation systems” will be preferred (although they do also contribute to sustainable drainage), to allow for a more cost-effective and less time-consuming set-up and operations.





